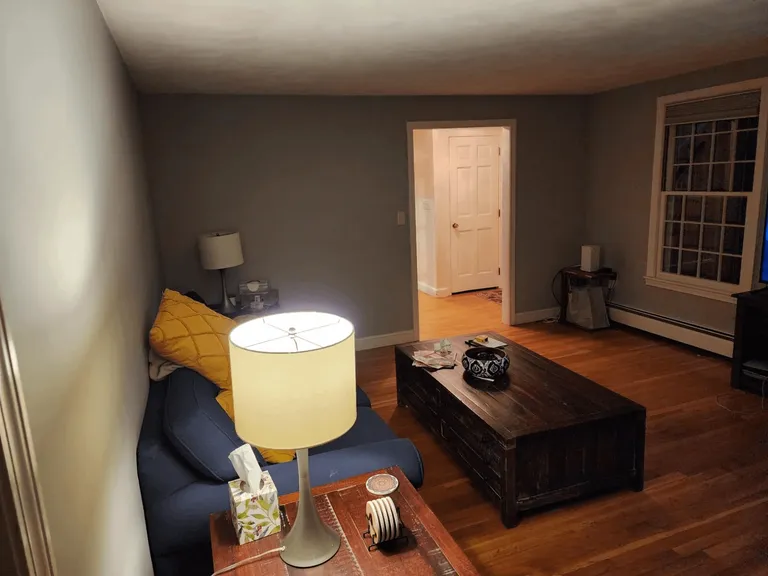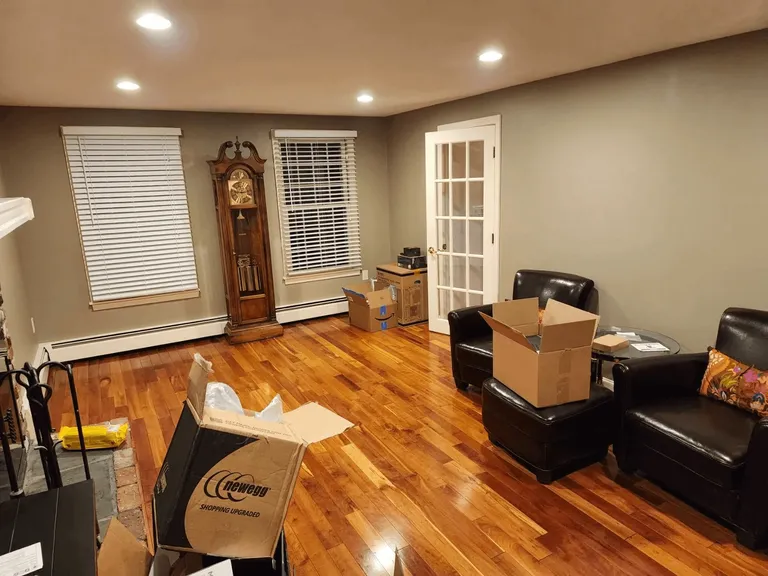My wife and I bought our house recently and we're struggling with ideas on how to lay out our furniture. All furniture we currently have is from our old apartment or left by the prior owner, and we're planning on buying quite a bit more/moving stuff around. We're mostly kind of paralyzed by indecision on how to lay out our 3 main living areas.
For rooms we're focusing on now, the sunroom:
https://preview.redd.it/dqfogquz7gmc1.png?width=1614&format=png&auto=webp&s=a80485985e730851ca64c735127cc24656f0733a
https://preview.redd.it/ukvmiqy08gmc1.png?width=1685&format=png&auto=webp&s=04e014a0ebe27161328b03e583fc6c553a0f995e
https://preview.redd.it/d5vjjpy18gmc1.png?width=1663&format=png&auto=webp&s=04fc8cfe2f3c02448927ed1905cc10e79cbd00bb
https://preview.redd.it/4qqsls438gmc1.png?width=1646&format=png&auto=webp&s=111257710144f4120760ecfd71db0f4d5a4c12d6
Living room:
https://preview.redd.it/5jobxkl68gmc1.png?width=1597&format=png&auto=webp&s=5eee38904797b1e60f18f4df3b5d661145803ebf
https://preview.redd.it/hxdssuy78gmc1.png?width=1752&format=png&auto=webp&s=679c59190a0aae02155768f6617f27789ae99c3d
https://preview.redd.it/m3ftd5898gmc1.png?width=1940&format=png&auto=webp&s=d8f30f3980ff20be59c5b75cf4147f57c2e69283
https://preview.redd.it/zcqj34ga8gmc1.png?width=1616&format=png&auto=webp&s=fbc0acbecc1daa30fcf16cf706fe9a584ed9b5ec
https://preview.redd.it/k4z03pqb8gmc1.png?width=1780&format=png&auto=webp&s=f9945cb68fd174049da1c89104f10237679dfa83
And the Family room:
https://preview.redd.it/kph594bd8gmc1.png?width=1849&format=png&auto=webp&s=cfc3233dfd28e359a0e5dc7e7fee4a7851b2987e
https://preview.redd.it/m0xw9e3e8gmc1.png?width=1819&format=png&auto=webp&s=619f997e04d8d0c58b32f43816bb05e069d5a754
https://preview.redd.it/lu3iysle8gmc1.png?width=1722&format=png&auto=webp&s=bafe6a147fd34b6e009c5277ce03c1f88310954c
https://preview.redd.it/axwlkf4f8gmc1.png?width=1807&format=png&auto=webp&s=005e5cf7e31f4bc82449bb7a9da70a09b2e50ff4
https://preview.redd.it/trgqk4kf8gmc1.png?width=1848&format=png&auto=webp&s=bf1f82c78d432de0766b1b0b681d17baf3346d87
https://preview.redd.it/tj8k7j5g8gmc1.png?width=1720&format=png&auto=webp&s=7ef2ede24b750ba4c18bef75b75dba1e81208382
Please excuse the mess, moving + not committing to a design has left things disorganized.
Here is our current thought on layout:
Rooms are to-scale; furniture is not
Most of the furniture you'd see in the sun room would be our existing furniture (including sofa, coffee/end tables, corner TV stand, and kitchen table you see in the pictures). We're okay with keeping this proposed layout.
For the living room, we're having a hard time laying things out to not block the windows and also to give my wife a sectional or at least a chaise. It feels like no matter how we lay it out, either the TV is off in a weird place, we're blocking a walkway, or we're chopping up the room and leaving part of it unusable. Do you think the proposed layout would actually work? Is the TV too far over/in the walkway?
For the living room: we're having a hard time fitting more than just chairs like the existing ones in there. It seems like with the doors swinging the way they do and the windows/fireplace, any more furniture might not be functional. Is it weird to have just the 2 chairs there? We could put a few more chairs by the window but then it just feels like a room full of chairs?
Any help or advice on any of our current plans would be appreciated!
original posted by Ath8484 to r/InteriorDesign on Tue, 05 Mar 2024 05:19:58 GMT.

